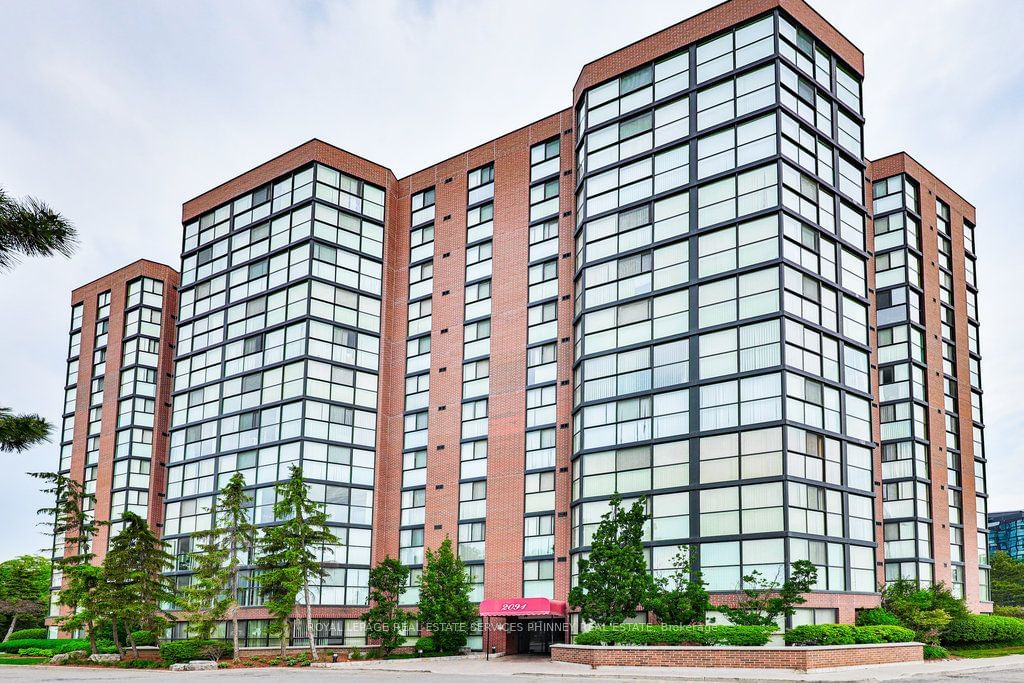$685,000
$***,***
2-Bed
2-Bath
1000-1199 Sq. ft
Listed on 6/9/23
Listed by ROYAL LEPAGE REAL ESTATE SERVICES PHINNEY REAL ESTATE
Beautifully Finished 2 Bedroom 2 Bathroom Unit, Open Concept Living Area with Over 1100 Sqft of Graciously Sized, Natural Light Filled Rooms. Centre Island Kitchen with Breakfast Bar, Granite Counters, Under Cabinet Lighting, Custom Pullouts and Coffee Drawer. Combined Living and Dining Room, with Custom Built Electric Fireplace and Hardwood Floors. Expansive Sunroom with Floor to Ceiling Windows, Overlooking Courtyard, North West Views, and Beautiful Sunsets. Primary Bedroom Offers Modern Sleek 4-PC Ensuite and W/I Closet. 3-PC Bathroom with Neutral Tones, Rain head Shower and Body Jets. Easy Access to QEW and Short Drive to Square 1, 403, 401. Future LRT Access.
Heat, Hydro, Water Included in Mntce Fee. 4 Underground Building EV Car ChargingStations, 2 Parking Spaces (Tandem). 1 Locker. Building Amenities Include Outdoor Pool, Tennis Court, Indoor Sauna and Hot Tub, Exercise Room & Visitor Parking.
W6127612
Condo Apt, Apartment
1000-1199
6
2
2
2
Underground
2
Owned
31-50
Central Air
N
Brick
Forced Air
Y
$2,300.80 (2023)
Y
PCC
331
Nw
Exclusive
43
Restrict
Gsa Property Management
4
Y
Y
Y
Y
$917.07
Car Wash, Exercise Room, Outdoor Pool, Sauna, Tennis Court
